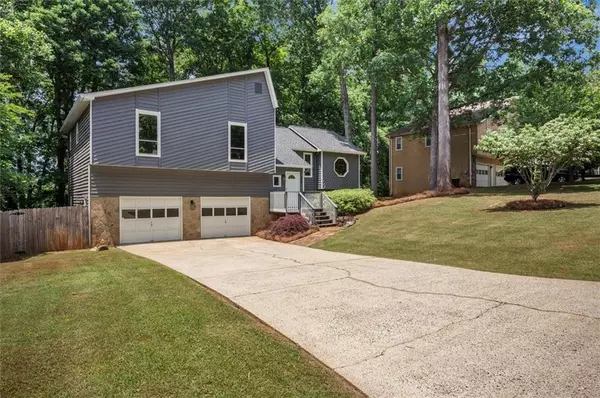For more information regarding the value of a property, please contact us for a free consultation.
286 Angla DR SE Smyrna, GA 30082
Want to know what your home might be worth? Contact us for a FREE valuation!

Our team is ready to help you sell your home for the highest possible price ASAP
Key Details
Sold Price $445,000
Property Type Single Family Home
Sub Type Single Family Residence
Listing Status Sold
Purchase Type For Sale
Square Footage 2,204 sqft
Price per Sqft $201
Subdivision Hickory Ridge West
MLS Listing ID 7051744
Sold Date 06/09/22
Style Traditional
Bedrooms 4
Full Baths 3
Construction Status Resale
HOA Y/N No
Year Built 1981
Annual Tax Amount $3,144
Tax Year 2021
Lot Size 9,134 Sqft
Acres 0.2097
Property Description
Amazing split-level on a great lot and quiet street only minutes to everything Smyrna has
to offer! This home has been very well maintained and updated, including a newer roof.
Wonderful hardwood floors and newer carpet throughout make this perfectly move-in
ready. Check out the spacious great room with a fireplace that leads to the kitchen
with abundant natural light, lots of cabinets, and newer stainless steel appliances! The
primary bedroom is large with an en-suite bath and walk-in closet. Two spacious bedrooms,
a hall bathroom, and a laundry closet complete the upper level. Notice all of the updated
lighting, ceiling fans, and fixtures! The basement level offers a huge finished room with
a 3rd full bath and just imagine the possibilities there, ie. a guest, media, or playroom
for kids! Don’t miss the closet/storage room with a door out to the backyard, AND the
amazing garage with easy access to the mechanicals + extra overhanging storage! The
tranquil fenced backyard will have you spending lots of time relaxing, playing, and
grilling out! A home improvements sheet will be available. Don’t miss this one!
Location
State GA
County Cobb
Lake Name None
Rooms
Bedroom Description Other
Other Rooms None
Basement Finished, Finished Bath, Interior Entry
Dining Room Separate Dining Room
Interior
Interior Features Walk-In Closet(s), Other
Heating Forced Air, Natural Gas
Cooling Ceiling Fan(s), Central Air
Flooring Carpet, Hardwood
Fireplaces Number 1
Fireplaces Type Gas Log, Gas Starter, Living Room
Window Features None
Appliance Dishwasher, Gas Range, Gas Water Heater, Microwave, Refrigerator
Laundry Other
Exterior
Exterior Feature Rear Stairs, Other
Garage Driveway, Garage, Garage Faces Front
Garage Spaces 2.0
Fence None
Pool None
Community Features None
Utilities Available Electricity Available, Natural Gas Available
Waterfront Description None
View Trees/Woods, Other
Roof Type Composition
Street Surface Paved
Accessibility None
Handicap Access None
Porch Deck
Total Parking Spaces 2
Building
Lot Description Sloped, Wooded
Story Multi/Split
Foundation See Remarks
Sewer Public Sewer
Water Public
Architectural Style Traditional
Level or Stories Multi/Split
Structure Type Other
New Construction No
Construction Status Resale
Schools
Elementary Schools King Springs
Middle Schools Griffin
High Schools Campbell
Others
Senior Community no
Restrictions false
Tax ID 17019200140
Special Listing Condition None
Read Less

Bought with Orchard Brokerage LLC
GET MORE INFORMATION




